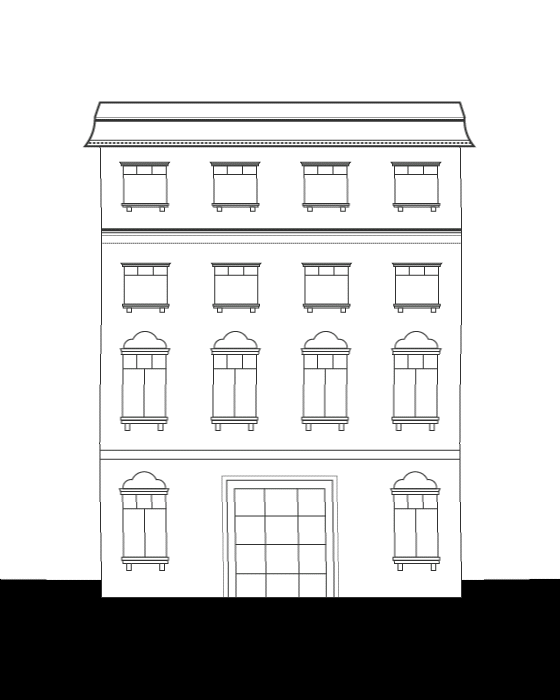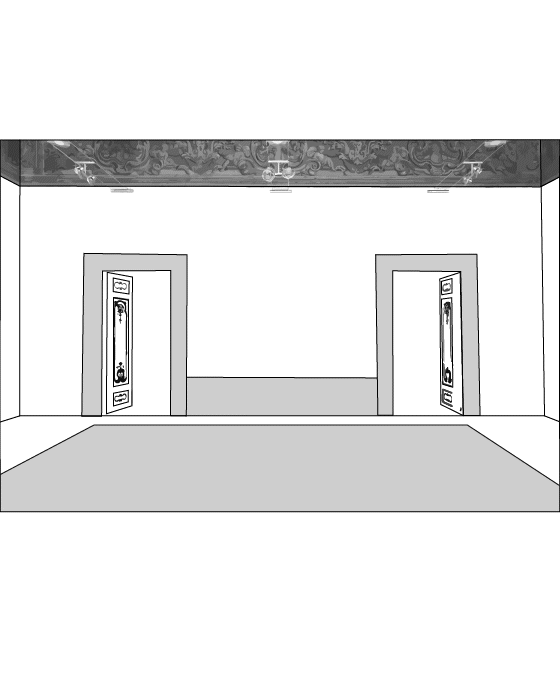A centuries-old site identified
In the process of expanding its study abroad offerings in Europe, an American university hired DBI Projects to lead the property search and fit-out project for a new academic study center in the historic heart of Rome. The university settled on space in a multi-family 16th century palazzo – an ambitious undertaking that would ultimately require an elusive change-of-use from three separate public agencies for the space to be used for academic purposes.


Assembling the right team
Knowing from experience the importance of bringing together a capable team united in solution-oriented mindsets and effective communication skills – and in this case armed with local knowledge – DBI set about identifying and contracting the right consultants to aid in the search, due diligence, and project execution. These included a local broker, architect of record, engineer, expeditor, specialty consultants such as restoration artists, and a lawyer who would be able to advise on DBI’s strategy for achieving the necessary entitlements. DBI also engaged the services of a design architect based out of New York City to help realize the university’s ultimate vision for the space.
Seismic reinforcements needed
DBI led the lease negotiations through design, entitlements, construction, and closeout for the university’s project at the palazzo. As part of the process for receiving the appropriate change-of-use designation, the building had to fulfill a distinct set of structural requirements to withstand any potential seismic activity in the area. DBI oversaw the complex seismic assessment and reinforcement of the building.


Preserving the building's history and character
During design, DBI worked with local restoration artists and a New York-based design firm to thoughtfully incorporate furniture and art pieces handed down through the landlord’s family for generations into the overall design. Following the finalization of the design, artisans labored for nearly a year to preserve the wood-carved ceilings, hand-laid terrazzo tile, marble fireplace and doorways, and crystal chandeliers. With the assistance of a local tax expert, DBI ensured Italy’s varying taxes on products and services were properly accounted for and that the project stayed within budget for its duration.
The stunning transformation
As the team and the university felt it was important to preserve the singular history of the building to enrich the experience of the students inhabiting the space, the finished design strikingly combines the ornate relics distributed throughout the palazzo with locally crafted modern furniture to brighten and modernize the space. Completed within schedule and budget, the renovated palazzo floor includes classrooms, offices, a library, an assembly area, and a lobby/reception that will welcome students partaking in the educational program.


An important leap for the university's real estate portfolio
DBI’s dedicated coordination of the multiple project consultants across two countries, as well as our careful navigation of foreign national and local government processes to receive the change-of-use, led to the delivery of one of the university’s most marketable and successful study abroad campuses. The palazzo became the standard by which other campuses in the university’s portfolio were measured and marked a considerable achievement in DBI’s mission to optimize and advance their international real estate portfolio as a whole.
Explore More

Unseen revenue opportunity in a satellite campusProject type

Overwhelming operating costs, not enough revenueProject type

University operations derailed by COVID-19Project type

A complex renovation of a historic buildingProject type

Inadequate planning for deferred maintenanceProject type



